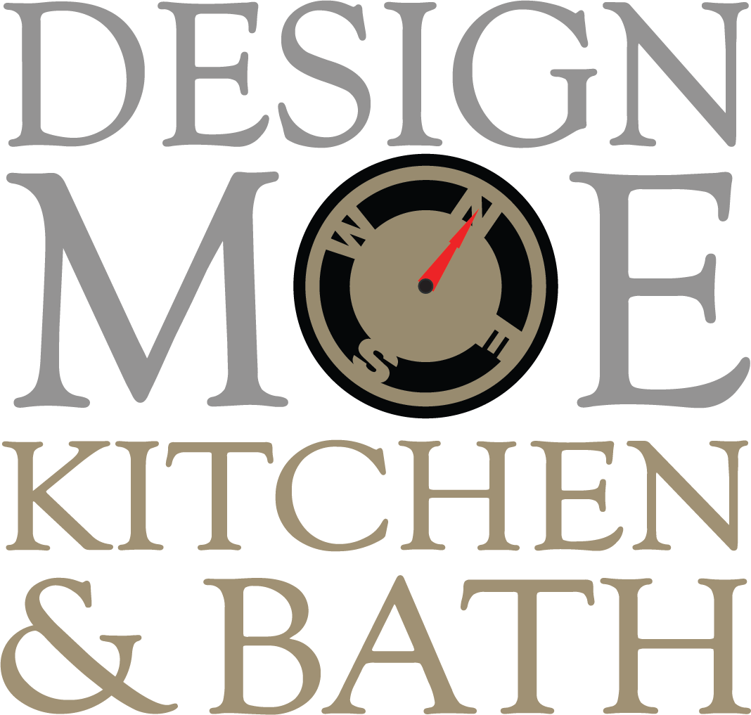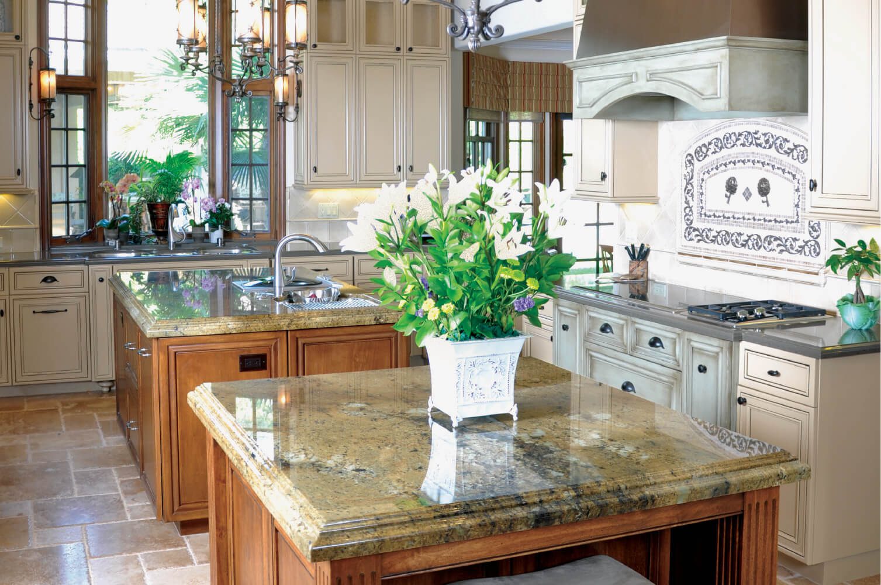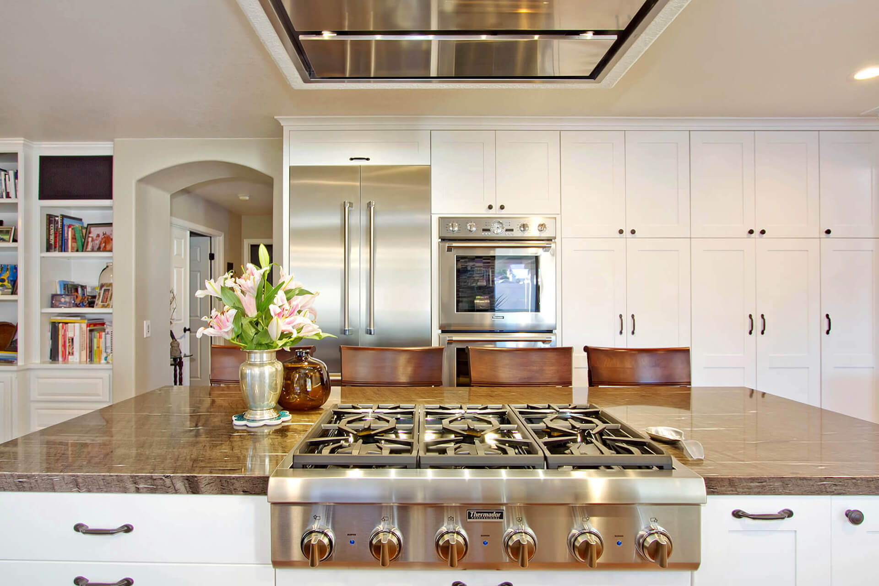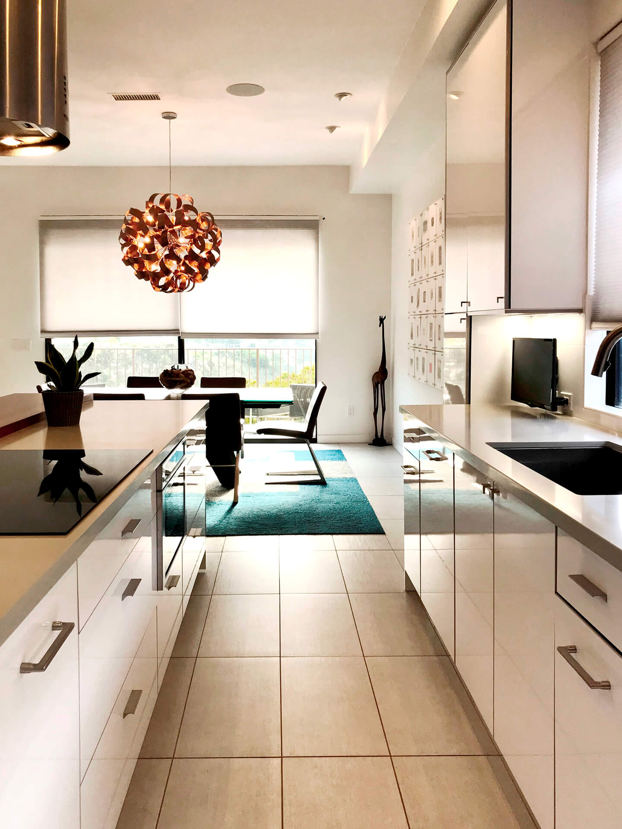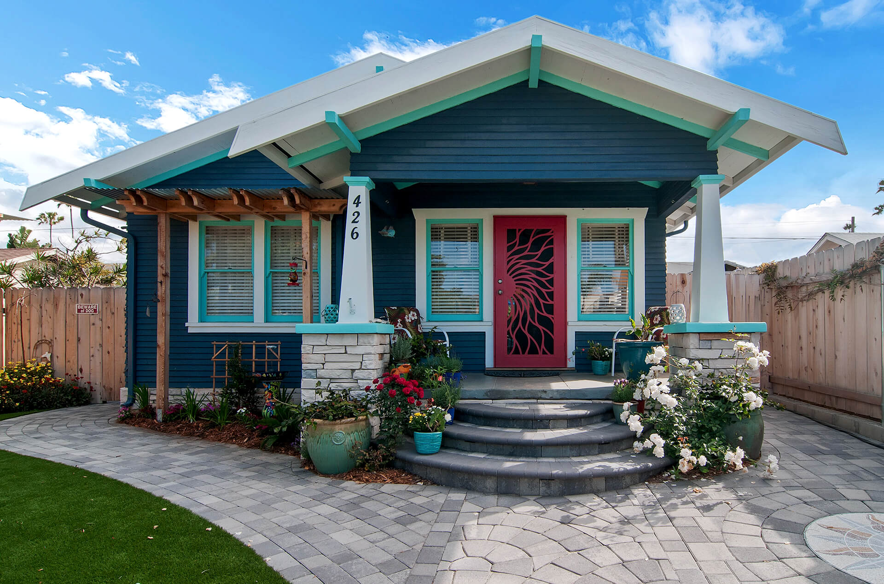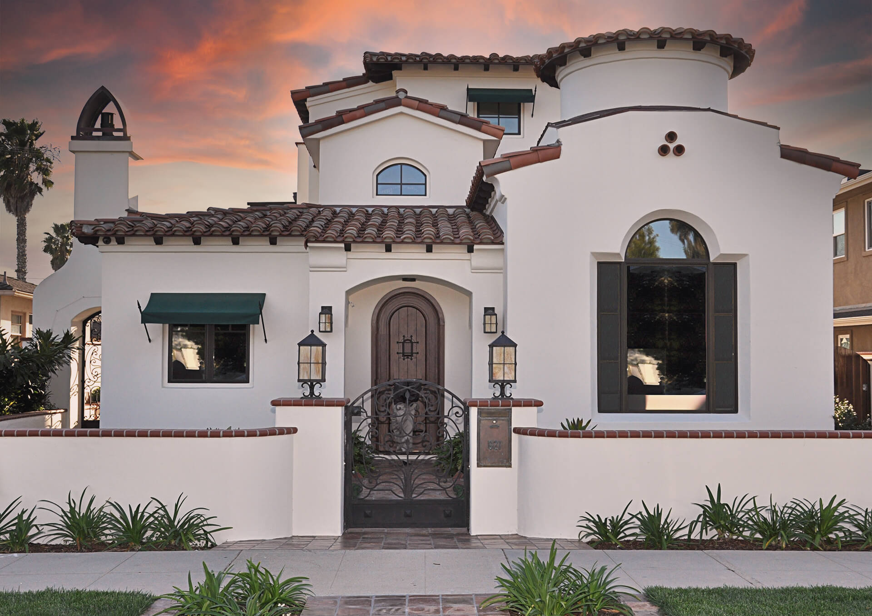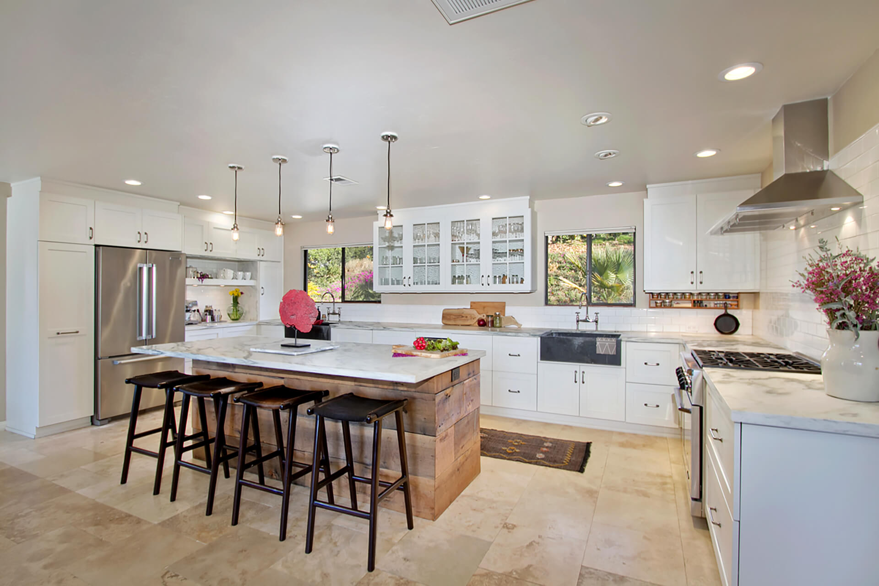At Design Moe, we have found that the most successful kitchen designs are personalized and idiosyncratic, designed for a specific person and a specific place.
With this in mind, the first step in a kitchen design project is to determine which family members use the area, and for what purpose. Often the designer will ask questions about cooking habits, daily routines, and perceived storage requirements. In a remodel, the designer might ask about the existing kitchen, to find out how it has worked (or hasn’t worked) in the past, and they might review the client’s collected “dream” photos.
Once the designer has an idea of how the new kitchen is going to be used, they can re-organize the space for efficient workflow. Some kitchens have multiple work stations to accommodate multiple cooks, whereas other kitchens are organized around the idea of a single cook who works from a central “power position.” In either case, a successful layout allows for smooth flow between specialized workstations, each with its own requirements. For example, a prep space will need easy access to cold storage (refrigeration) and water. Tools such as cutting boards, knives, and mandolines will need to be stored nearby. The designer will need to plan for sufficient task lighting as well as a cutting surface at the correct height for the user.
Because cooking is a multi-step process that uses various tools, well-planned storage is vital. Good storage design makes it easy for the cook to keep tools and appliances organized and easily accessible. Sometimes the designer can identify additional storage areas within the space, such as under stairs or in shallow cabinets around windows. The best storage spaces go beyond standard upper and lower cabinets to become specialty areas dedicated to a unique use. Small appliances, which have become integral to everyday cooking, often have committed storage needs as well. Who among us hasn’t wondered what to do with all of the attachments for the food processor?
After analyzing and quantifying the functions and storage needs, the designer will create a cohesive and visually appealing design that uses the space efficiently. The designer will also incorporate the client’s personal style and color preferences, matching each client with the finishes that are right for them. Today’s kitchens have so many options for countertops, cabinets, and backsplashes that it can be overwhelming. A countertop can be calm and organic, made from slabs of natural quartzite, or it can be high-style and glamorous, made from glossy slabs of sleek man-made porcelain. Some clients will prefer durable and easy-to-maintain options that will stand up to the wear and tear of daily use; others will prefer more delicate specialty materials, even though those materials may demand protection and extra maintenance. Some clients will want an exciting design that brings its own energy to the space, and other clients will look for serenity and tranquility.
Once completed, a well-designed Design Moe kitchen will be unique to the client. It will reflect the way that the homeowners cook, as well as the way that the family uses the space for other activities. It will reflect the owner’s preferences for color and functionality. And perhaps most importantly, it will look like it “belongs” to the space.
