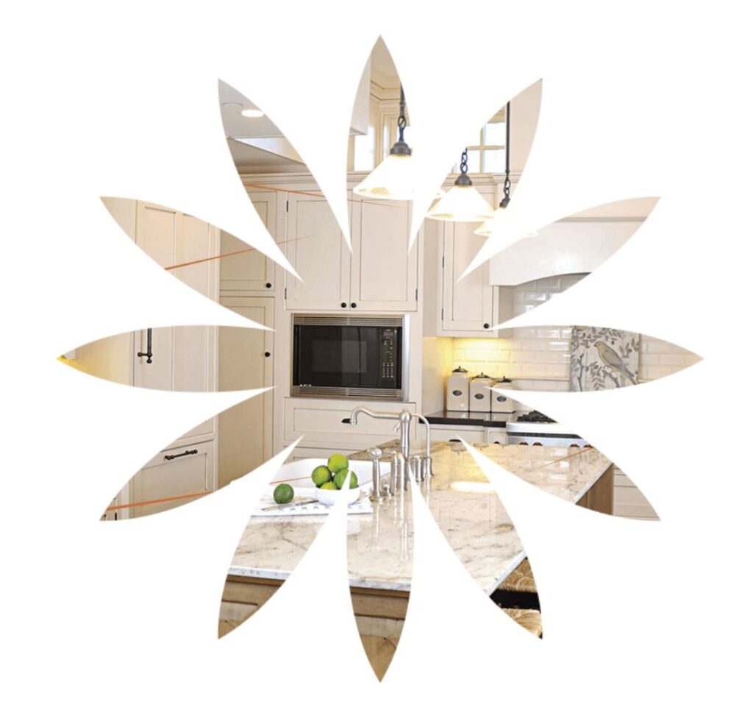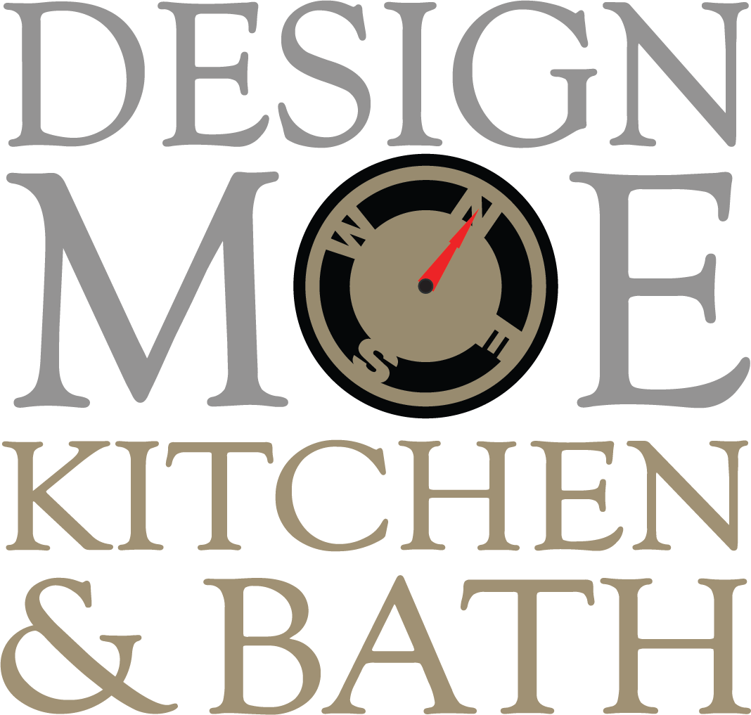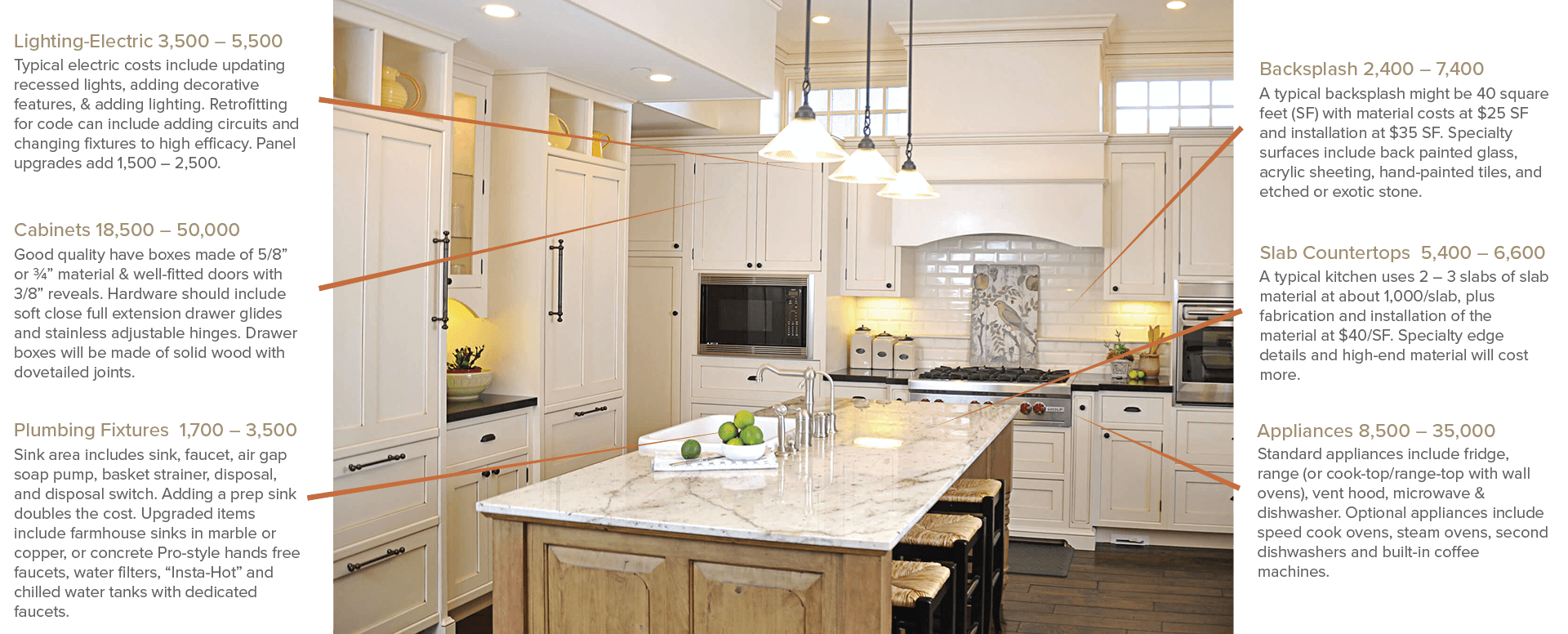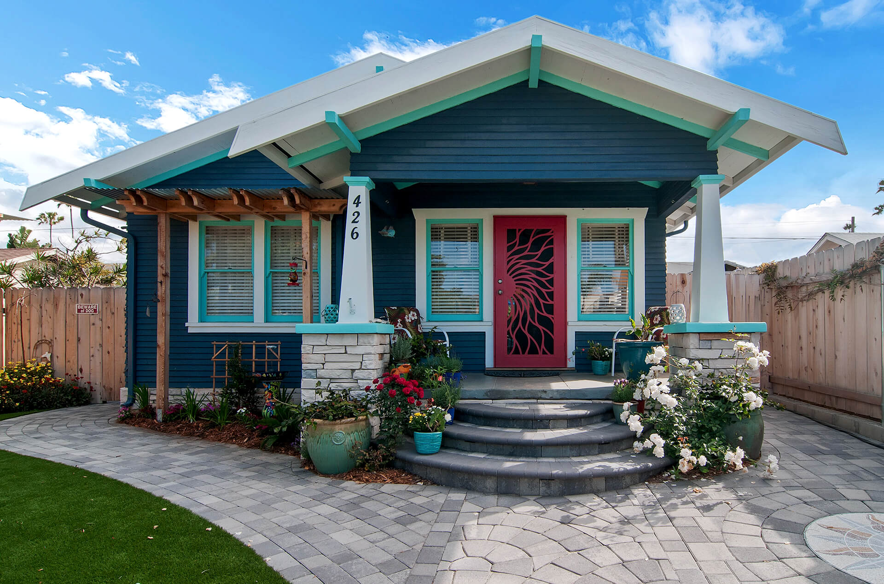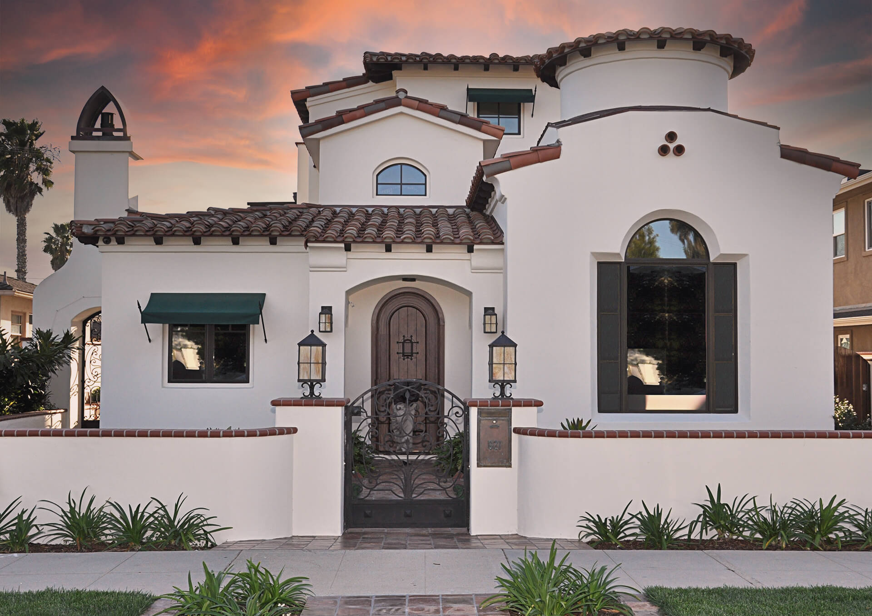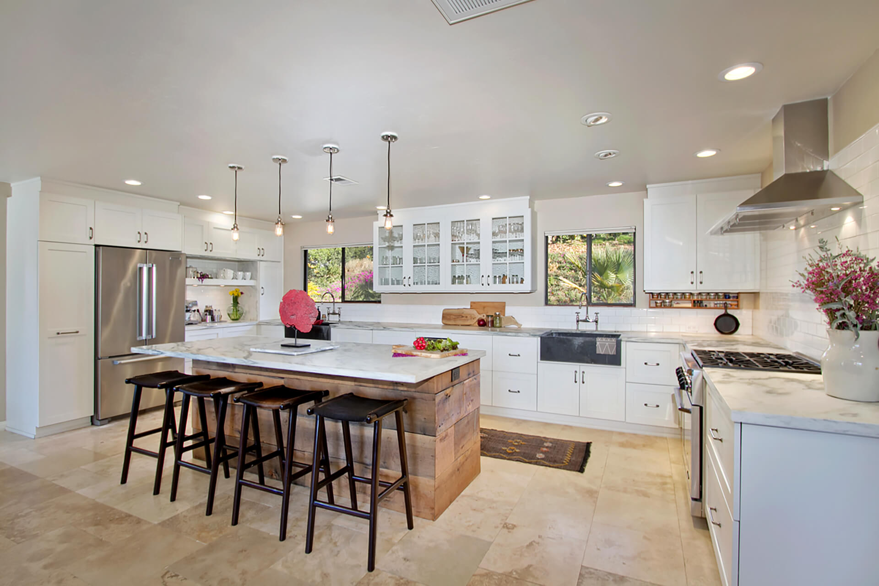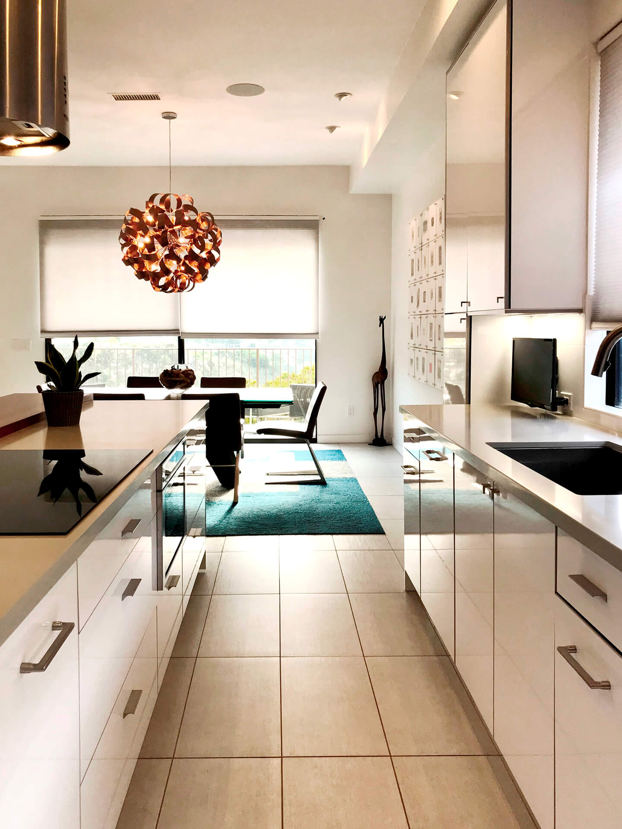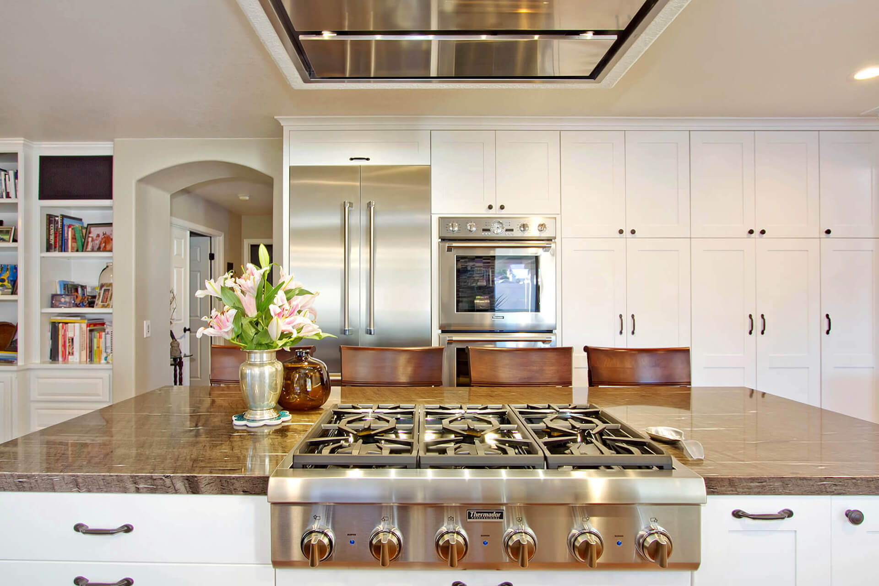Q. How much does a kitchen design cost?
A. A typical kitchen design costs $4,500. This fee includes design plans (usually Plan Existing, Plan Proposed, Elevations of relevant walls, Electrical and/or Mechanical Plan, and Details) and specifications (design choices for the cabinets, countertops, flooring, backsplash, lighting, appliances, fixtures, and cabinet handles).
Q. How much does a bathroom design cost?
A. A typical master bathroom and closet design will cost $3500. Smaller secondary baths will range between $2000- $2500. For whole house projects we combine fees and discount the price somewhat to reflect the overlap inherent in larger scope projects.
Q. Do you work by the hour?
A. Yes, sometimes it makes more sense to work on a project with a limited or unusual scope by the hour. Our current design rate is $250/hour with a 4 hour minimum.
Q. What is the design process for designing a kitchen or bathroom?
A. Weekly meetings between the designer and the client often start with space planning and then move through functional planning and materials choices. Our contractor will join us relatively early in the process to do a preliminary bid and to confirm any structural changes.
Q. Are your designers also licensed architects?
A. No. If architectural plans are needed for the project (due to structural changes or permit requirements), then there is an additional fee for architectural drawings, engineering, energy calcs, and/or permitting.
Q. What cabinet lines do you show?
A. We have several different cabinet lines: Woodland Cabinetry, Artizen Cabinets, Primary Kitchen & Envoy Cabinets for our commercial line. You can see the construction style as well as examples of door styles in our Escondido showroom. Each company has certain strengths.
Woodland Cabinetry and Artizen are an American company in South Dakota that carries both frameless and framed cabinets. We particularly like their paint finishes and their framed inset line.
Primary Kitchen is an American company out of Denver, Colorado that builds frameless cabinets. We like their up-to-the-minute finish materials such as back-painted glass and high-gloss foils. We also like their innovative Cross Edge Dual Edgebanding & new end grain edgebanding.
Q. Why would I need to remodel my kitchen?
-
A kitchen that fits your lifestyle.
- Many of our clients have found that with their family growing, that having more room in the kitchen is a great source of family time. Time to spend Cooking and baking.
-
Current kitchen is outdated.
- When there are tired looking oak cabinets that have been in place since the 80’s or before, or the tile on the counter tops grout is flaking out from years of use.
-
Need more space.
- This goes hand in hand with the lifestyle reason above. Also sometimes we find that the large areas that has been used as the kitchen and nook, can be repurposed to create more private space for an empty nested couple. A new office or a hobby room.
-
Need new appliances.
- Having new appliances sometimes dictates a new electrical scheme. The savings of more efficient appliances and fixtures sometimes is enough motivation for a remodel.
-
Greater convenience.
- A larger pantry, better flow between the work stations in a kitchen can be highly appreciated. Seating allowing children to complete homework while parents are making a meals or prepping lunches.
-
Make home more marketable.
- A kitchen will typically recoup more than half of the price of a remodel, and makes the home more attractive in the market. This can be a tough one and budget considerations should be strongly considered.
