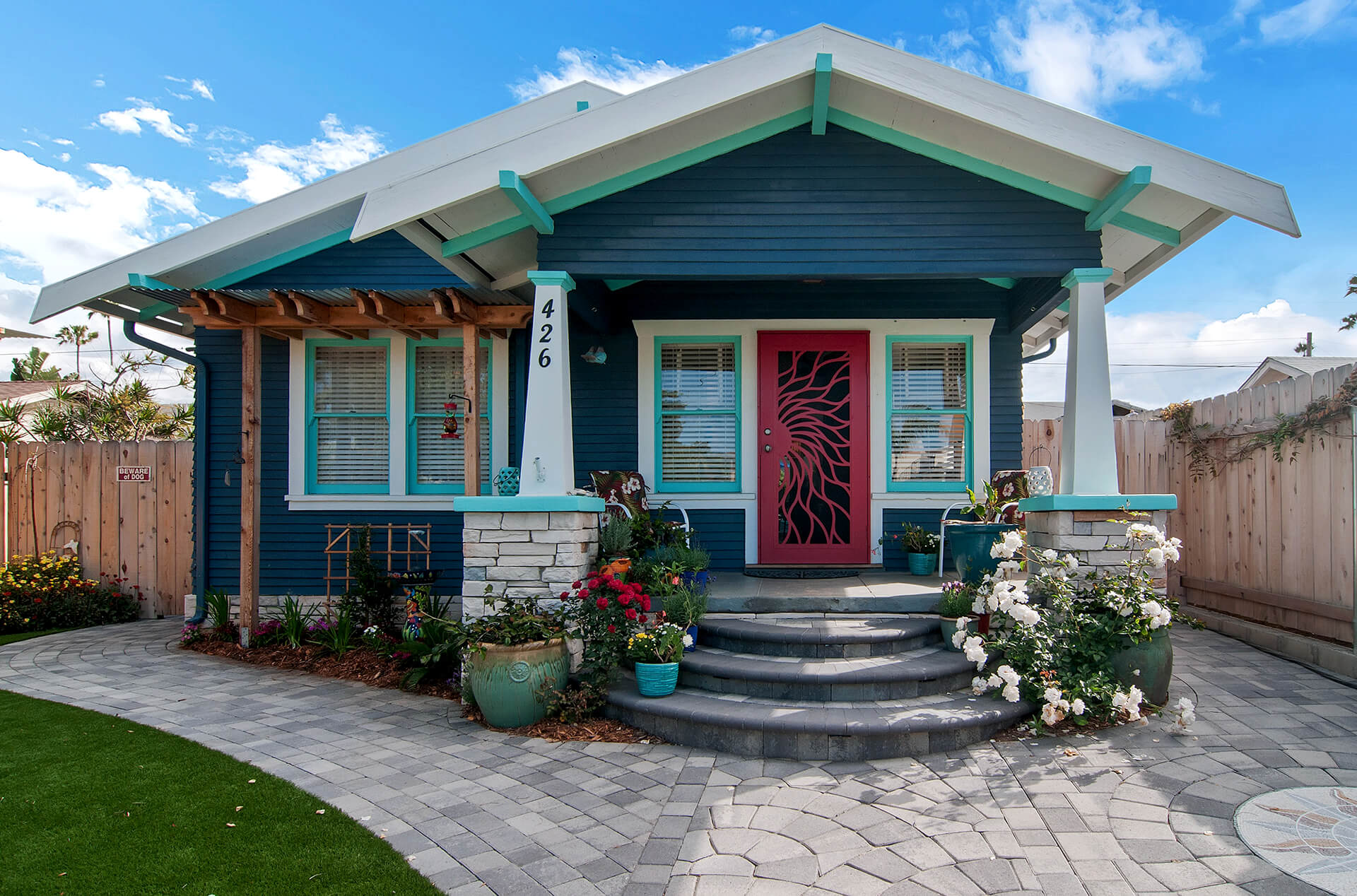
This Oceanside homes cabinetry between the kitchen and the dining room contain a hidden cabinet drawer depth by taking advantage of double sided cabinets. Hard to explain but impressive when seen. Inside, the home boasts floor plan that seamlessly blends indoor and outdoor living. The spacious living room features comfortable seating and a cozy fireplace, perfect for enjoying a relaxing evening with family and friends. The fully-equipped kitchen includes painted custom cabinets, top-of-the-line appliances, a large island, and plenty of storage space.
Located in Oceanside Californian beach-town, this stunning Oceanside home is the epitome of luxury living. With uninterrupted views of the sparkling Pacific Ocean. The designer worked with the architect to create a custom home with beautiful clear-story windows above the cabinetry in the kitchen.
The exterior of the property is adorned with large windows and a spacious balcony, which invites natural light to flood the interior and provides the perfect spot to enjoy the serene ocean views. The round tower over the dining room provides a dramatic focal point.
The primary suite offers patio access and a luxurious en-suite bathroom. The tile design in the primary bath is reminiscent of a Persian rug. The half height glass shower with leaded stain-glass window with rain-head shower and herringbone tile design blended to a subway stack tile layout is roomy enough for conserving water by showering together.
Two additional bedrooms, each with their own en-suite bathrooms, provide ample space for guests. One with custom cabinetry for craft storage (not shown). Outside, the home’s backyard is a true oasis, and outdoor shower. A built-in barbecue and outdoor dining area provide the perfect spot for al fresco meals and entertaining. With its prime location, luxurious amenities, and breathtaking ocean views, this stunning beach home offers the perfect combination of relaxation and sophistication.